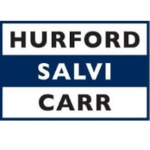Sold Price details for 54b Ockendon Road
London, N1 3NW
soldInterested in this property? Call See phone number 0207 359 3191
Property Description
Alwyne Estates are proud to present this stunning 1-bedroom, first floor, end-of-terrace Victorian conversion. The flat is nestled in the heart of De Beauvoir, one of Islington's most sought-after neighbourhoods.
As you step inside the property you are immediately captivated by its charm, the high ceilings and large sash windows fill the property with natural light. The property comprises a spacious reception room with built-in storage. Adjacent is a fully fitted kitchen with modern appliances and sleek marble worktops. The property has a fantastic sized bedroom with an amazing view out to the rear gardens.
One of the standout features is the private south-facing terrace, a secluded outdoor space with tranquil surroundings. Residing in the East Canonbury Conservation Area, the landscape is protected for its historic character.
Ockendon Road is a beautiful tree lined road with a vast array of boutique cafes, delis and shops on your doorstep. The road benefits from an LTN gate at one end that prevents through traffic, keeping the street safe and quiet at all times of the day, whilst allowing for resident and visitor street parking. The property has excellent transport links nearby, including Haggerston and Dalston Junction stations as well as Angel & Highbury & Islington Stations. There are also a number of bus routes linking you to the city and west end.
Please contact us for service charge & ground rent details.
Disclaimer
Disclaimer Property reference F4F4F6C19E8CDB_1839. Details are provided and maintained by Alwyne Estates. Nethouseprices.com makes no warranty as to the accuracy or completeness of aforementioned details.
Properties available for sale in
Source acknowledgment: This Nethouseprices information is extracted or derived from information produced by Land Registry. © Crown copyright material is reproduced with the permission of Land Registry under delegated authority from the Controller of HMSO. This material was last updated on 1 May 2024. It covers the period from 01 January 1995 to 31 March 2024.
Permitted Use. Viewers of this Information are granted permission to access this Crown copyright material and to download it onto electronic, magnetic, optical or similar storage media provided that such activities are for private research, study or in-house use only. Any other use of the material requires the formal written permission of Land Registry which can be requested from us, and is subject to an additional licence and associated charge.
If you have found an error with the data please contact Her Majesty's Land Registry (HMLR)
Source for total floor area is www.epcregister.com
Please always check the EPC Register total floor area against any floorplan for the property in case of differences.
We provide data on house prices, floorplans, photos, property description or any other supporting materials to the property listings for information purposes only, on an 'as is' basis as supplied to us and accept no liability for any errors or omissions. If you have identified any incorrect information here, please email [email protected]
Marketed by:
Hurford Salvi Carr, City & Clerkenwell
37-41 St John Street
London
EC1M 4AN
Tel: See phone number 020 7250 1012
Website: Go to Agent Website














































